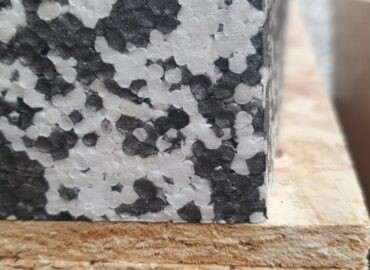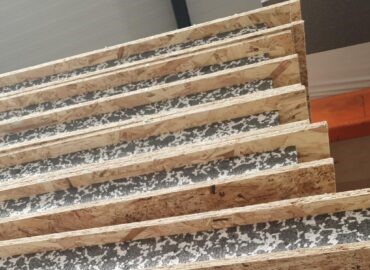What are SIPS?
Nowadays, people are calling them sandwich panels because of the layout and look of it. The panels are fabricated from two boards and an expanded polyurethane (EPS) and regularly used for light commercial buildings and residential buildings. The typically used boards are Oriented strand boards (OSB) with different types of insulation core like EPS, PUR or EXP. The panels can be used for the floor, walls or the roof of a building.
Structural Insulated Panels are exceptionally durable and sturdy, according to research on extreme weather conditions and seismic events. The evidence supports the viability and durability of SIPs, ensuring structural stability and peace of mind for property owners.
The panels thickness varies from 97mm up to 147mm sometimes even higher. The panels regular size is 1200mm(width) x 2400mm(long) but sometimes the length can go up to 7.5 meters.
Our kits are ready to assemble, easy to fit and constructed according to your requirements. On our regular standard kits, the parts are ready to be delivered at your door in maximum 1 week. The door openings are regular standards and aligned typically in the middle of the kit. However, the opening can be moved or reshaped as per your demands.
In your kit, you’ll receive:
- Pre-cut panels, splines, and timbers for easy assembly.
- Openings pre-cut and timber-lined for seamless door and window installation.
- Comprehensive assembly instructions for a hassle-free construction process.
Optional Extras:
- EPDM rubber roof
- External breathable wrap and batten


